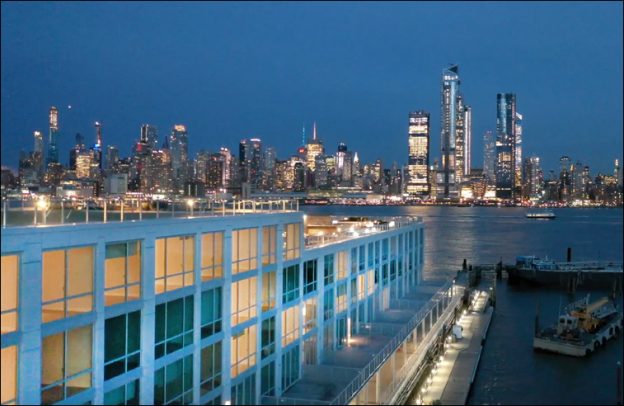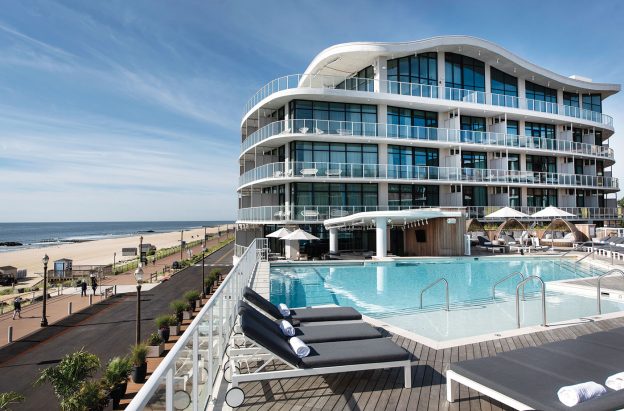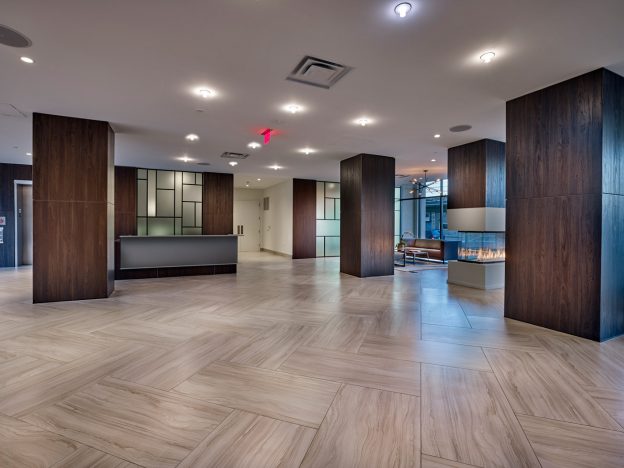Weehawken, New Jersey
The Maxal Group and Hartz Mountain Industries
The Maxal Group and Hartz Mountain Industries introduced an exquisite collection of 236-unit luxury apartments and over 40,000 square feet of amenity space along the edge of the Hudson River in Weehawken, NJ. The new 6-story concrete flat plate building contains a 239-space open parking garage on the first floor.
Harbor 1500 offers an exemplary living experience to residents through a mix of studio, one-bedroom and two-bedroom apartments ranging from 500 to 1,200 square feet. The units are designed to meet the needs of the modern-day resident through contemporary finishes, spacious light-filled interiors and a variety of unit styles and sizes, all with spectacular views. The contemporary glass-clad building extends more than 764 feet from the shoreline out over the Hudson River. The building’s unique horizontal configuration provides apartments with unobstructed views of the Manhattan skyline and the Hudson River providing an unparalleled living experience.
Harbor 1500 continues to emphasize a focus on the modern lifestyle for today’s resident’s demands with the expansive package of amenities on the 5th and 6th floor. The state-of-the-art fitness center with an indoor/outdoor yoga studio and amenities lounge provide residents with stylized living at their fingertips. The Roof Decks create endless entertainment options with the 6th floor pool deck and sunset lounge, all with panoramic views of the Hudson River and the New York City Skyline.
- 236 Luxury Rental Apartments
- 40,000 SF of Amenity Space
- Extensive state-of-the-art amenity facilities including fitness center, yoga studio, lounge and exterior pool deck
Photography Credit: The Maxal Group and Hartz Mountain Industries


