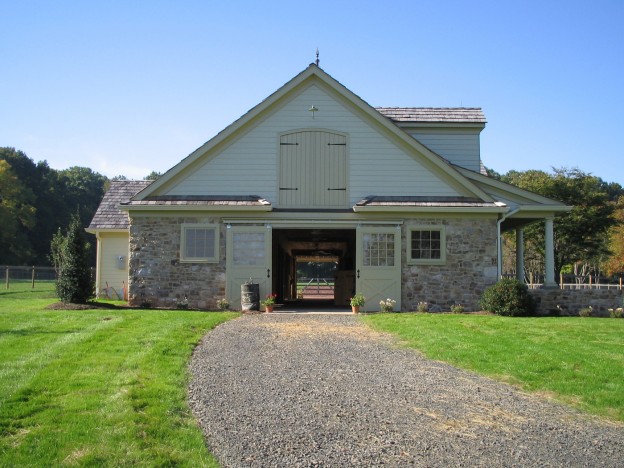Solebury, Pennsylvania
In the heart of rural Bucks County, the Berlinger Residence includes three distinct architectural components-the Main Residence, a Carriage House, and a Barn with animal stables. The 5,500 square foot Main Residence was built in a style indigenous with Bucks County tradition in its stone façade and a cedar-shingled roof. The floor plan was crafted with the idea of maximizing the interior views of the landscape. The home also includes a greenhouse, which is an important and unique facet to the residence.
The Barn includes stalls for horses, donkeys, sheep and also a chicken coop. The Barn includes architectural details like cupola that not only functions as an old-fashioned ventilation system but also serves as a decorative element topped with a traditional weathervane. The Carriage House serves as the caretaker’s residence on the site.
