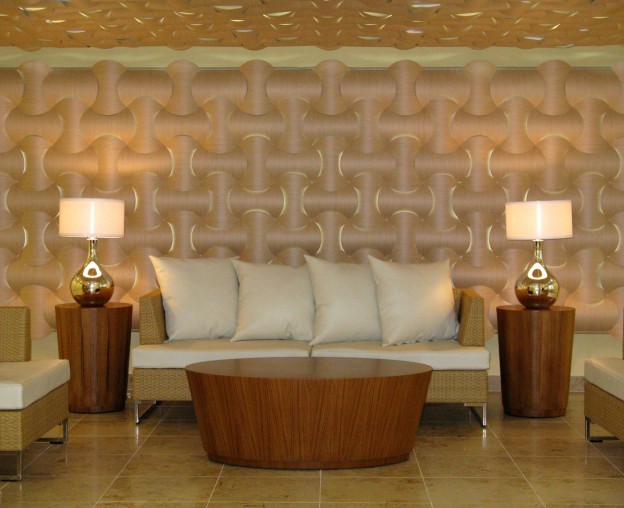Long Branch, New Jersey
Ironstate Development
Interior design of three lobbies and amenity space for the residential buildings as a part of Pier Village II—a redevelopment project in the shore community of Long Branch.
- Lobbies feature a custom back-lit “Wovin Wall” system by 3form in white oak.
- Large format limestone floor tile and woven canvas upholstered seating are reminiscent of the beachside landscape.
- The Amenity Room is highlighted by hardwood floors, custom billiard table, and double-sided stone mosaic clad fireplace.
- The interior project scope also included specification of furniture for Bungalow Hotel’s outdoor lounge— also a part of Pier Village II. The outdoor lounge features:
- Contemporary mix of woven upholstered and stainless steel lounge furniture.
- Playful “Prince Aha” Stools by Philippe Starck.
