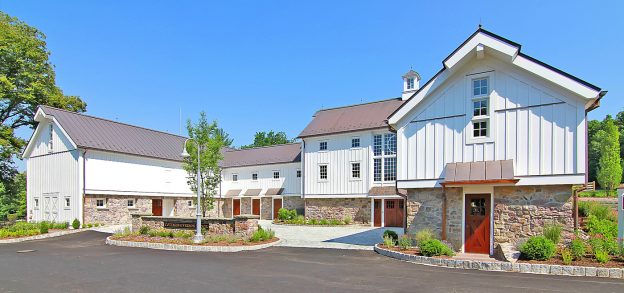Borough of Peapack-Gladstone, New Jersey
Jessica Associates, LTD
Located on a sloping hillside in Gladstone, The Cottages at Vernon Manor consists of six buildings designed and master planned to appear historic in nature. Anchored by an existing 19th century barn, the new residential structures have an eclectic design language of homes from a similar era. The Vernon Manor Barn is an adaptive reuse of a 9,000 square-foot 1906 barn into a high-end office and mercantile space. Modern comfort and conveniences were added while the original interior exposed wood was restored to better-than-new condition. The exterior wall and roof finishes were replaced and insulated for improved thermal performance, while all original stone masonry was restored and repointed. Site circulation was also modified to assist in the change from private to public use. Landscaping elements will include faux-ruins of foundations for buildings which were once part of the story of the site. This project combines the strengths of 2 notable firms; Hiland Hall Turner & Associates and Minno & Wasko Architects and Planners.
- 3 acre site in historic downtown Gladstone, New Jersey
- 9000 SF adaptive reuse of a 19th century barn
- (1) 8 unit, two story apartment building
- (1) single family bungalow
- (3) two and three-family apartment buildings
Photo Credit: John DePrima
